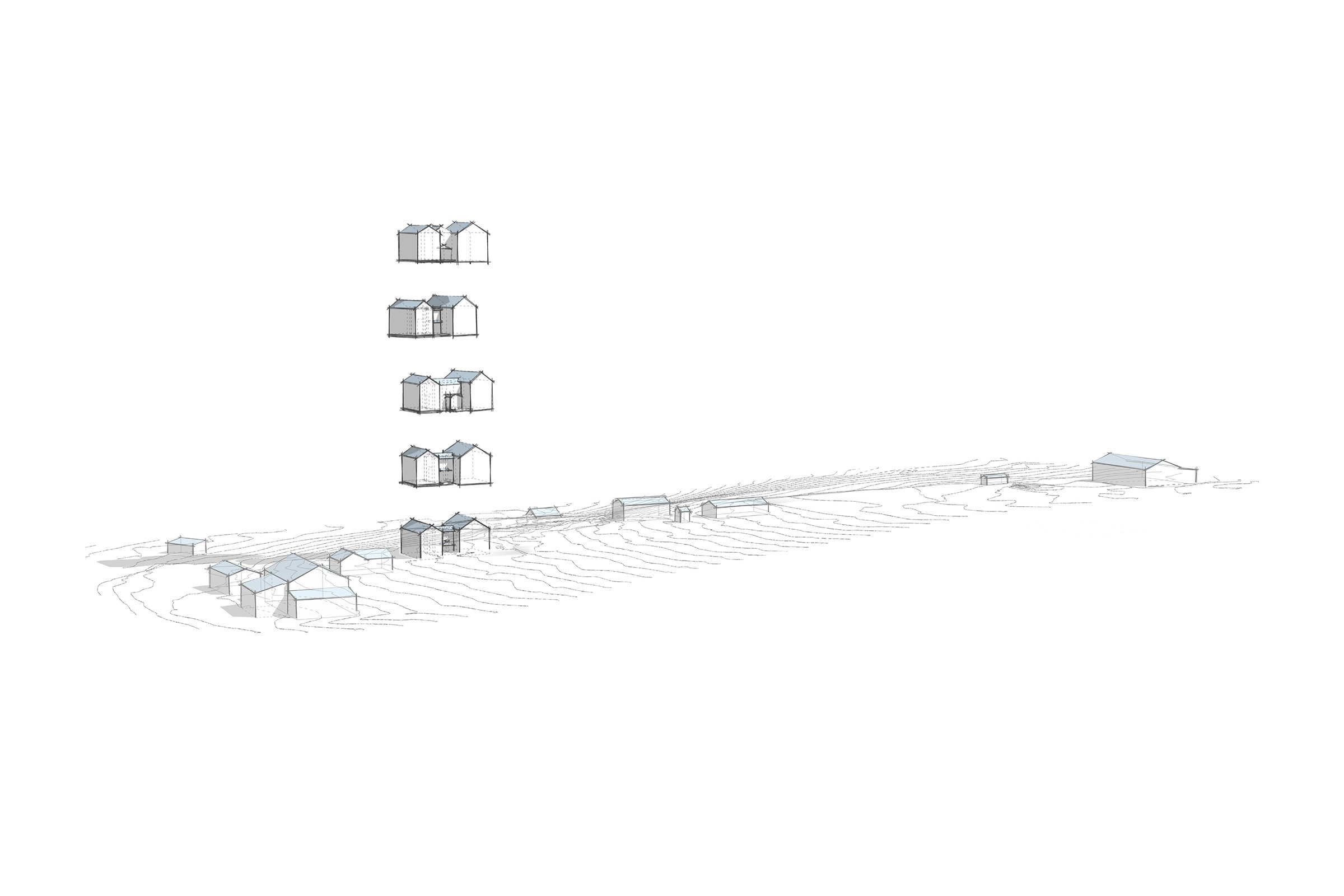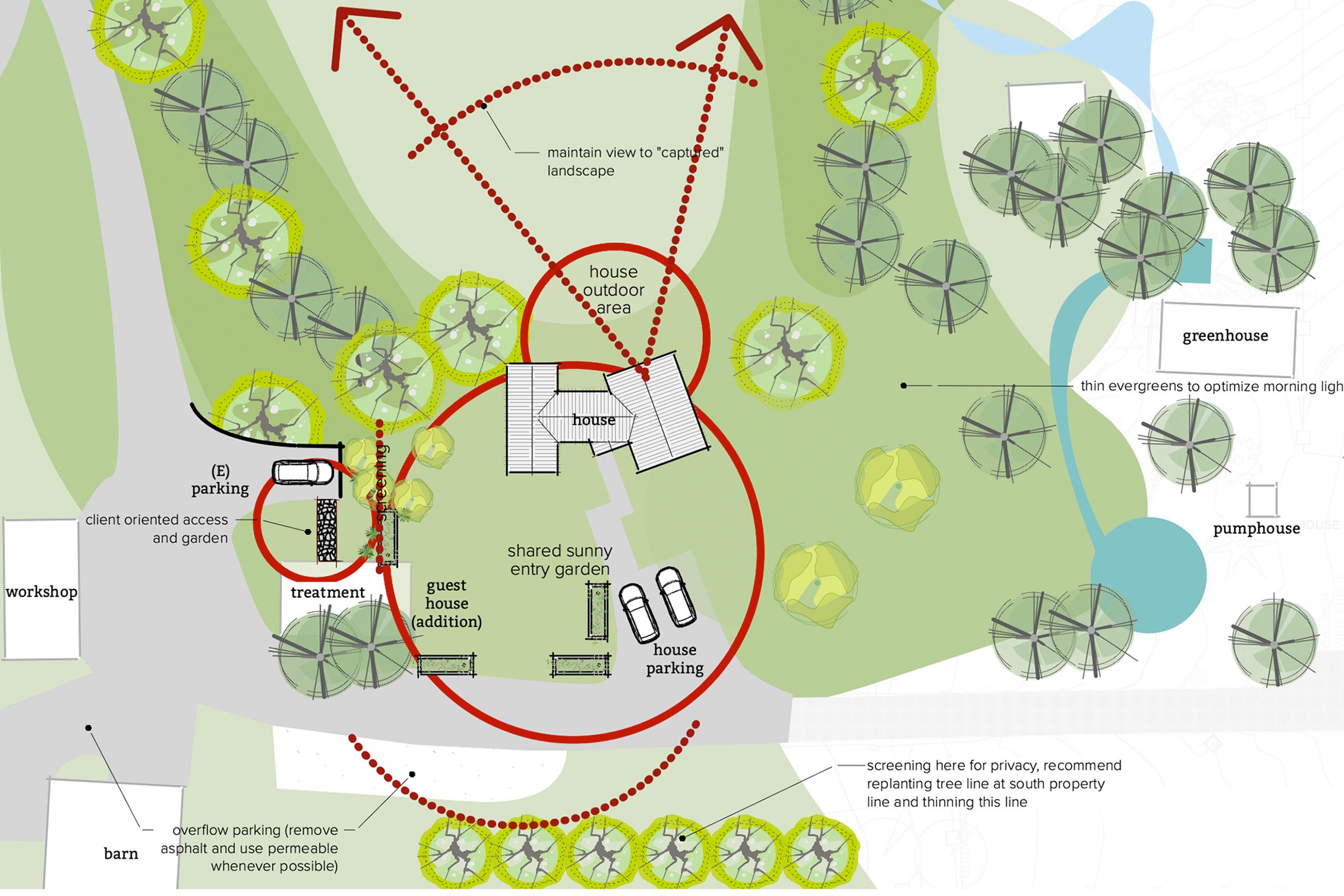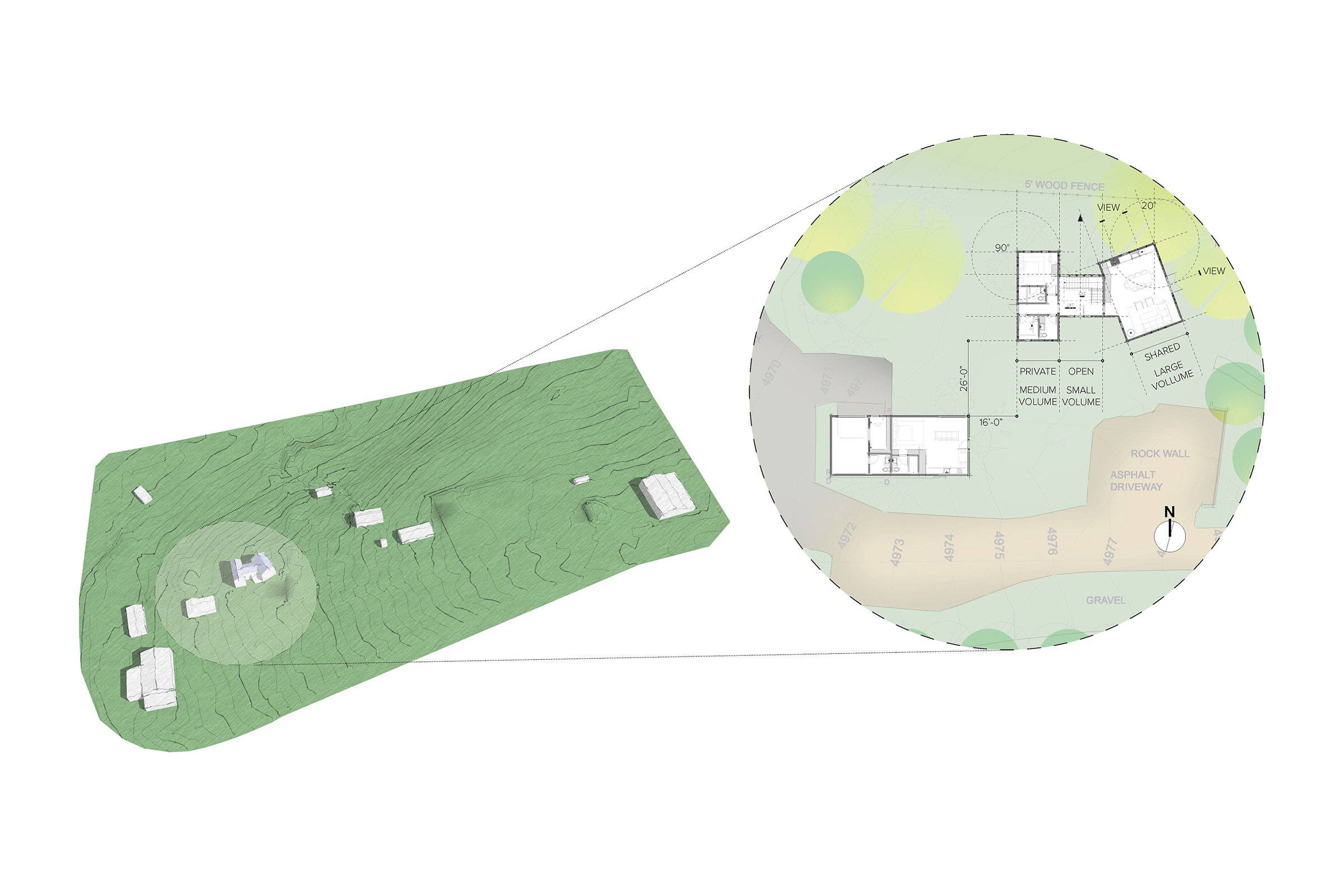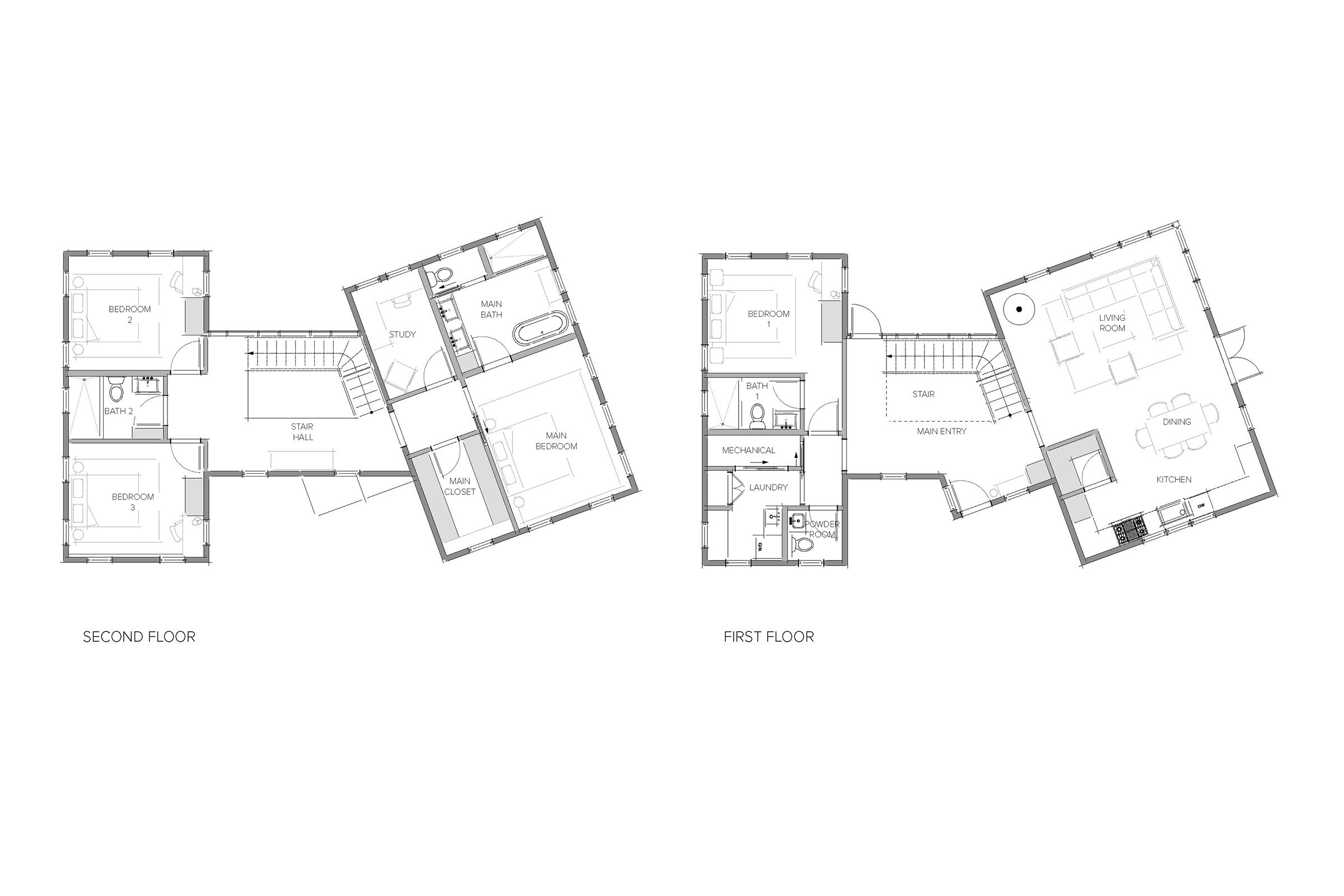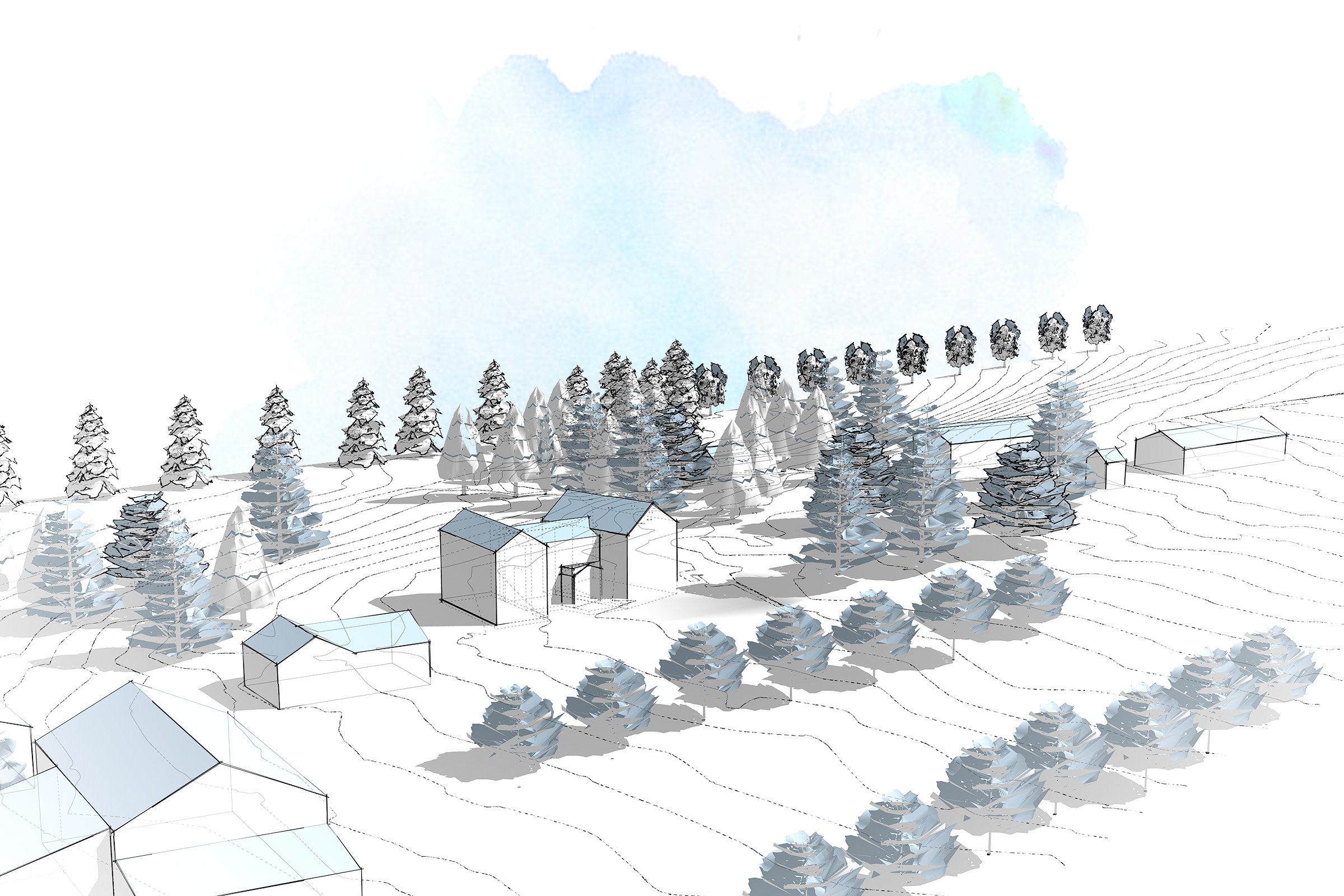MOLLALA HOUSE
Seeing inspiration in our own house (Big Sister) and its site planning, a couple approached us to help them assess their 8 acre site and plan for a long term homesteading project, with a replacement to the existing dysfunctional house being the first priority.
We thought about how to maximize privacy over time, organize human, animal & vehicle circulation, and manage water, sun, soil and shade within a loose permaculture framework. A home office, orientation to views, and connection to the outside were organizing principles for the house plan, emphasizing simple volumes, vernacular detailing, and constructibility.
Over time we have started to bring computer modelling into our design process earlier, and use it as a way to generate multiple prototypes relatively quickly in the schematic design phase. Hand drafting still plays a role in efficiently organizing massing, and especially in thinking about elevations, something modelling programs are too data intensive to be good at (yet).
