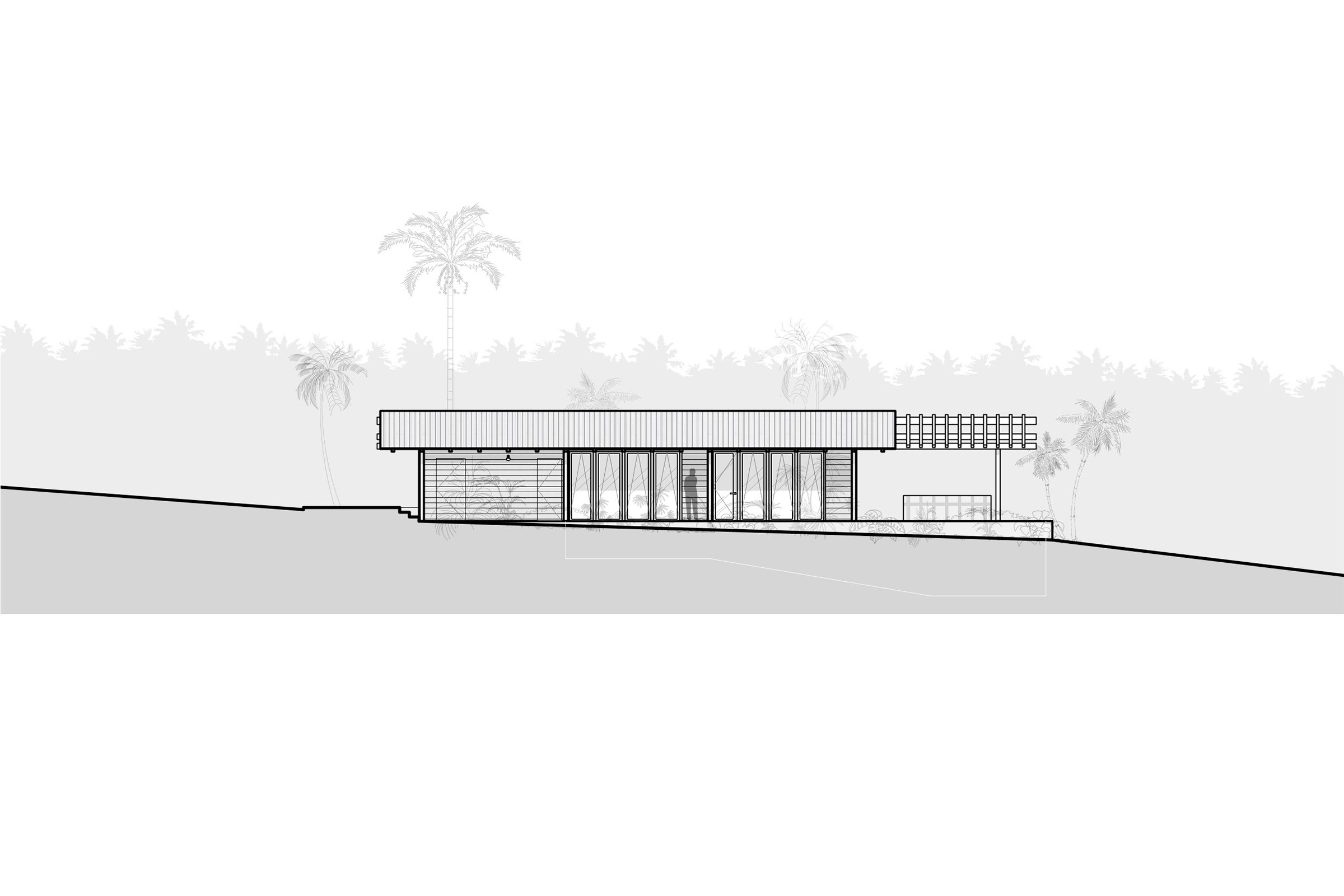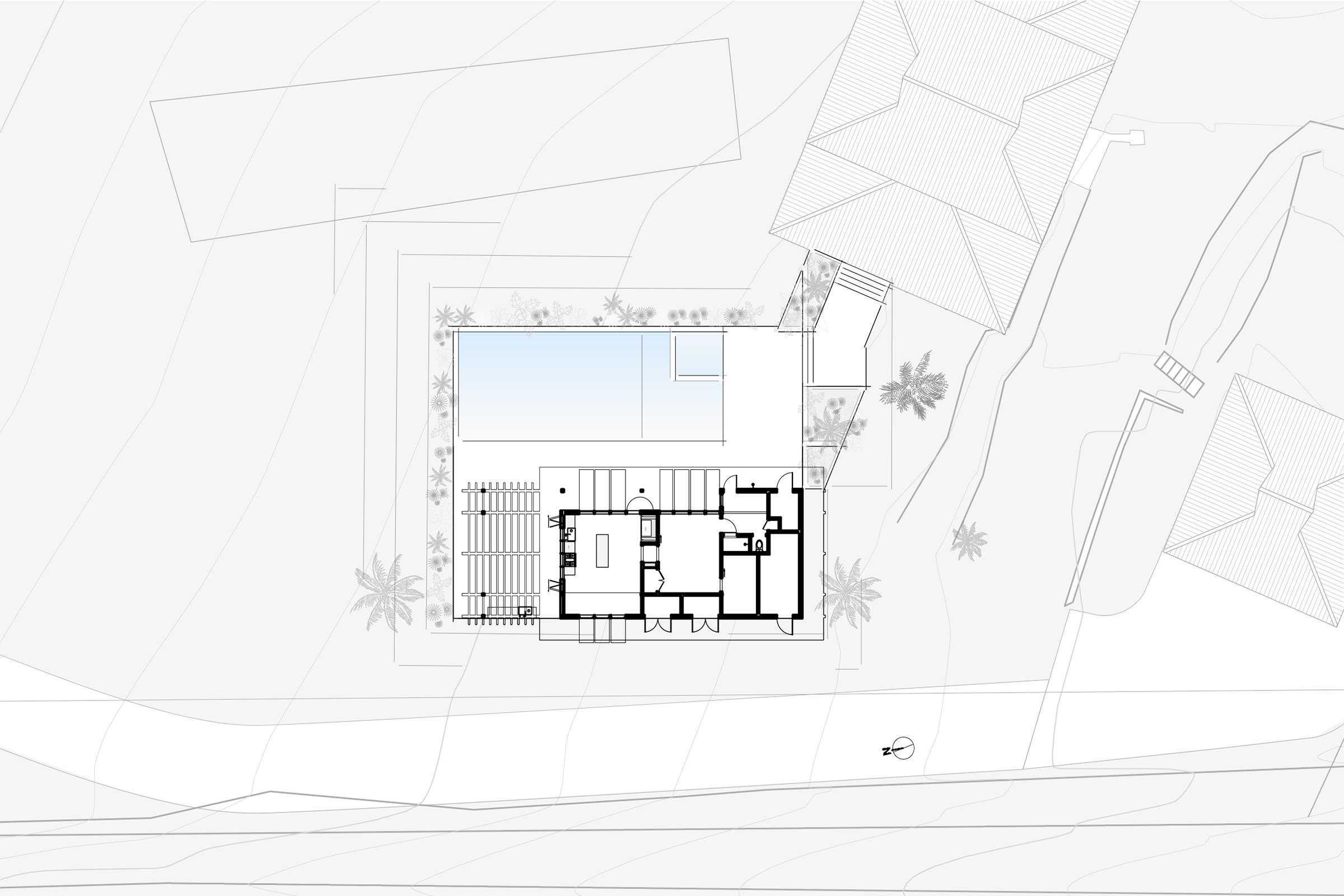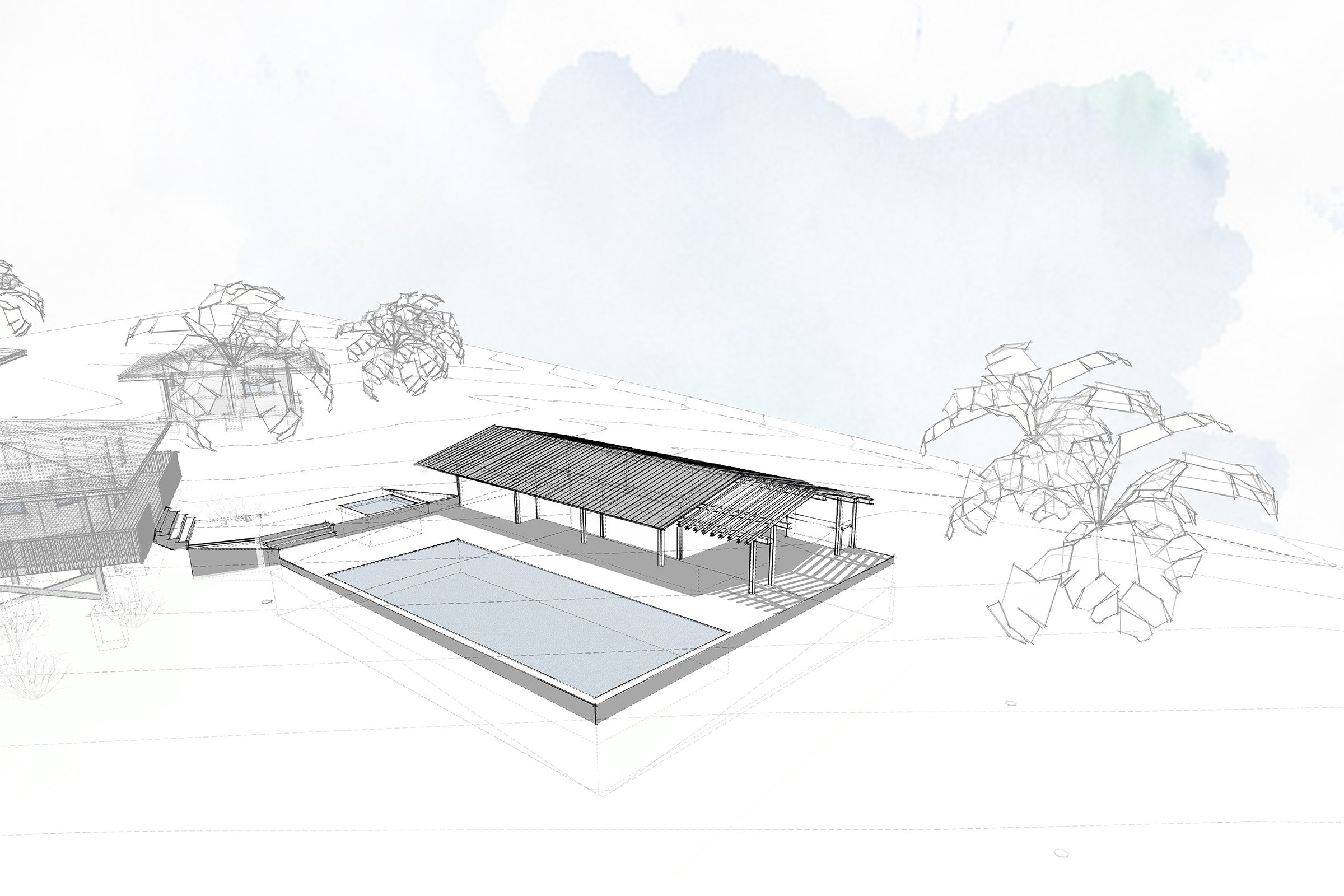Maui Poolhouse
A repeat client with childhood roots in Hawaii recently bought a home on a 26 acre ridgetop site, part of a farm previously owned by Marlon Brando (that’s the story I’m going with anyway). They want to spend more time on island as their kids get older and leave the nest, and we were asked to plan for this with a new guest house, pool & spa, and upgrades to site infrastructure and outdoor living areas.
The off-grid location is heavily forested over much of its area, on the rainy side of the island, and is full of native and cultivated fruit and nut trees. A botanist neighbor has helped the client - an avid gardener – document the floral biodiversity and to plan for the preservation and expansion of this productive landscape.
The guesthouse contains a production kitchen for processing farm produce, as well as living and sleeping areas. Floor to ceiling awning windows take advantage of prevailing winds while deeply shaded overhangs shelter guests from rain and sun. A palette of untreated natural materials such as brick pavers, metal roofing, and hardwood siding minimize upkeep while grounding the simple pavilion structure into its tropical landscape.


