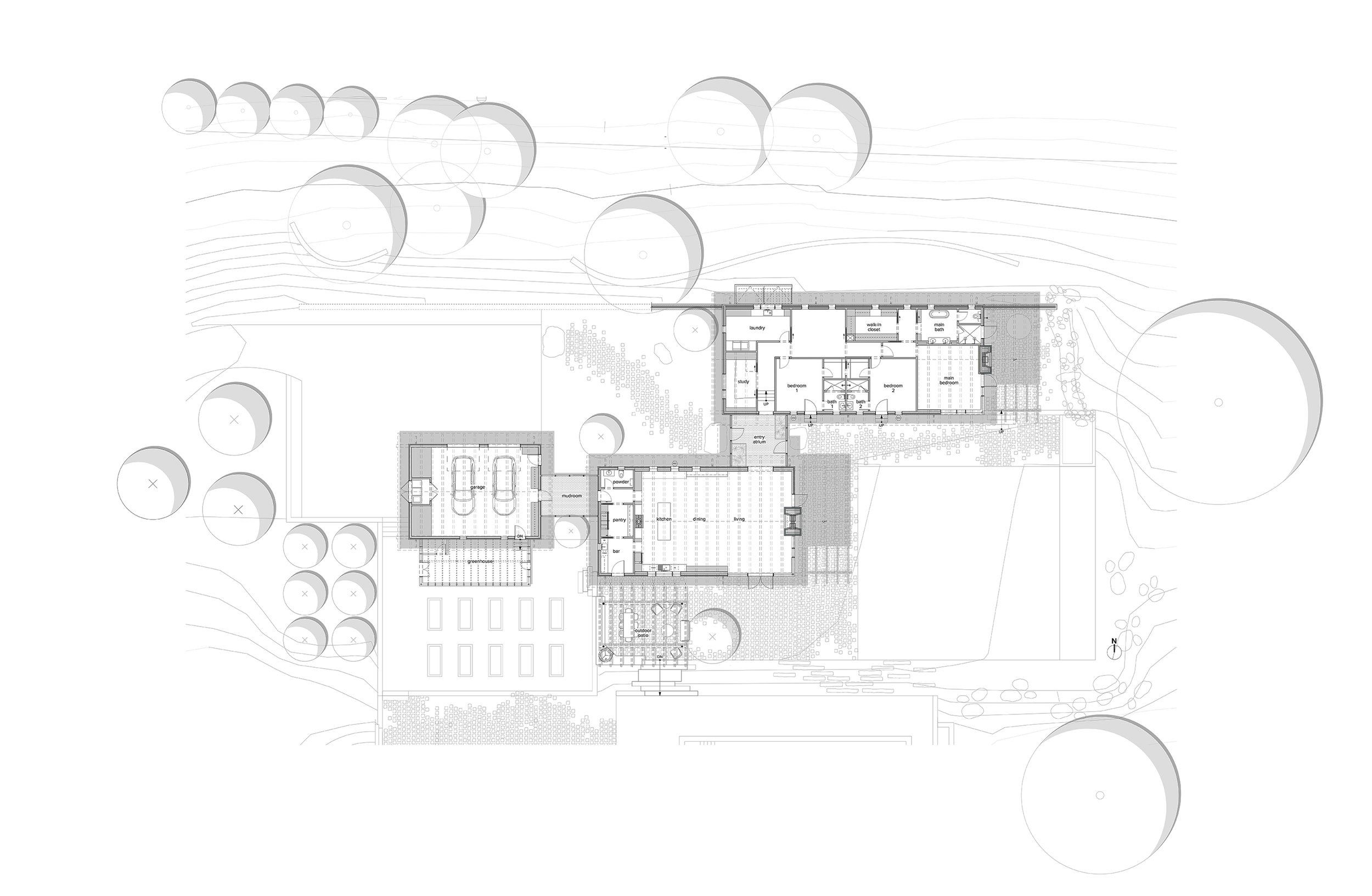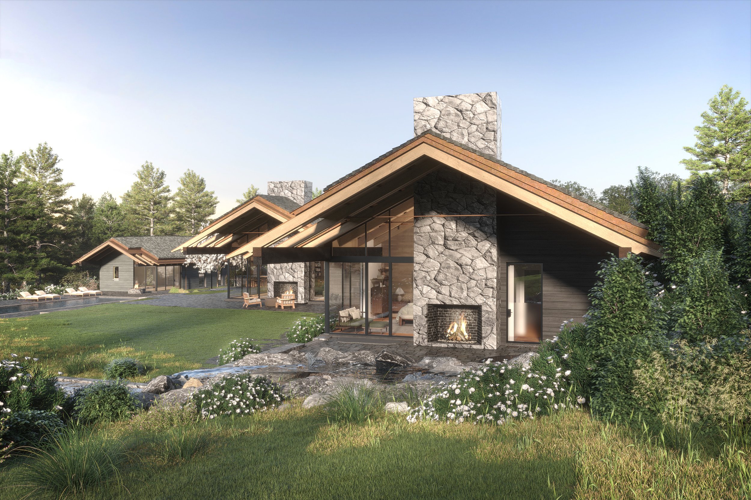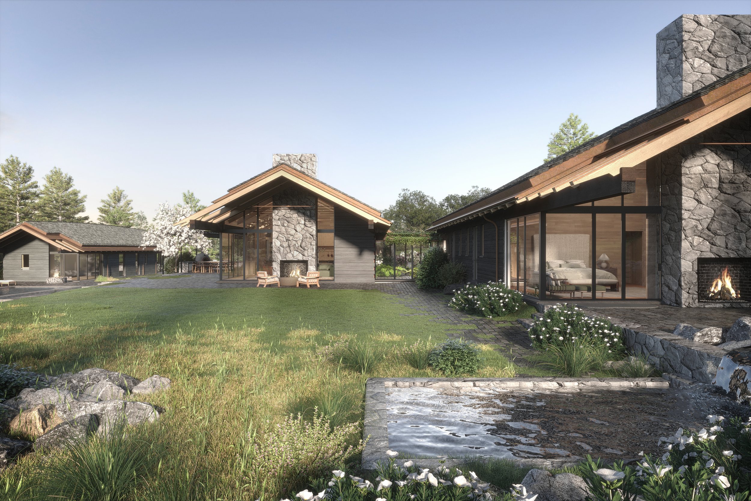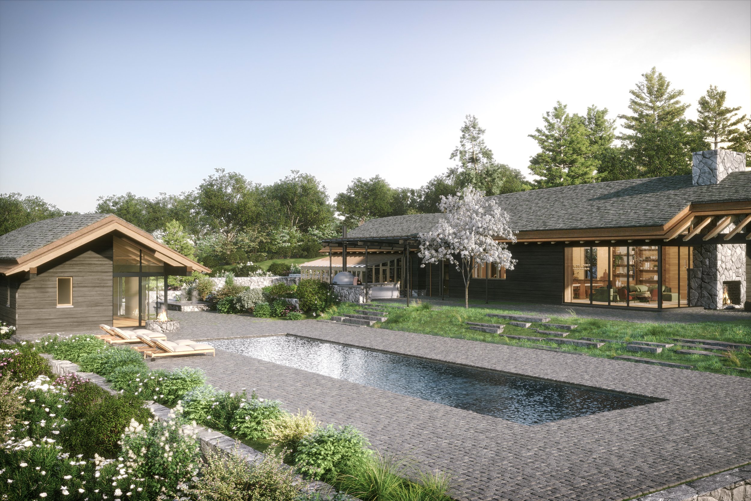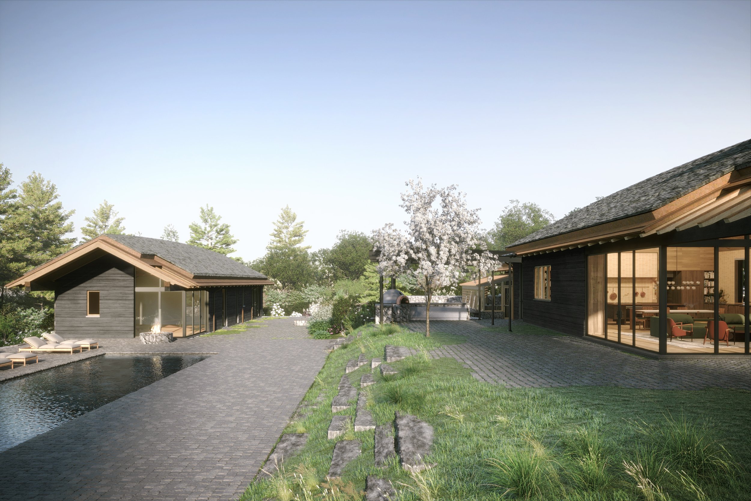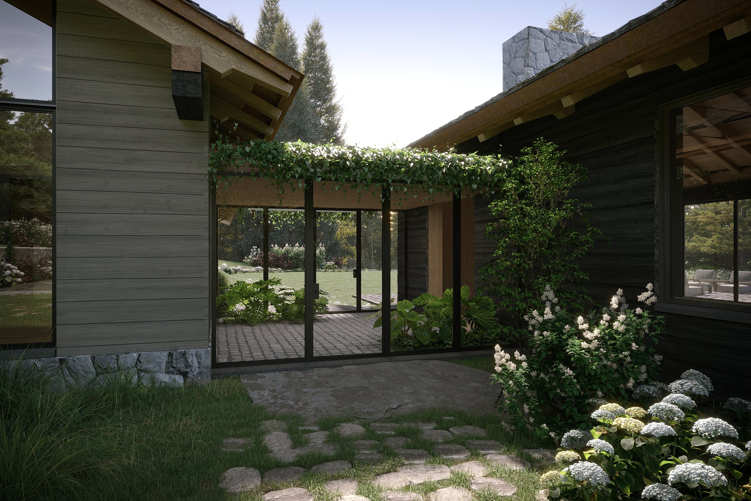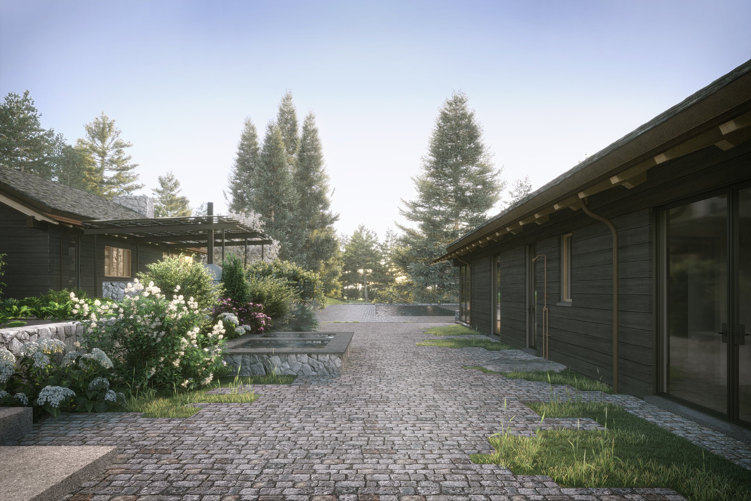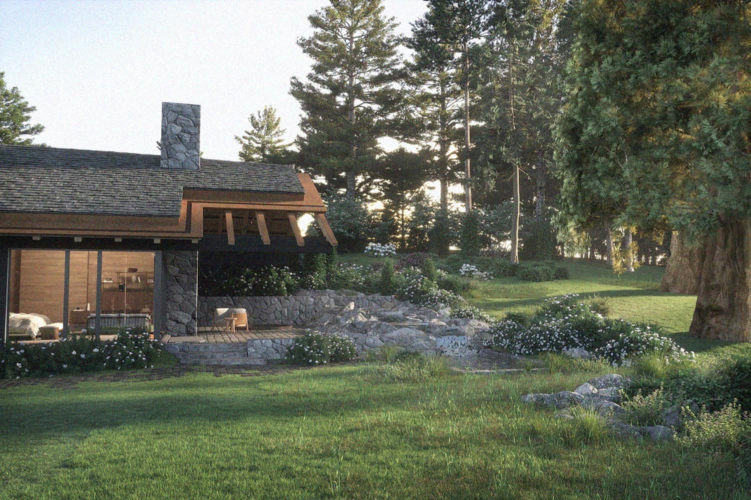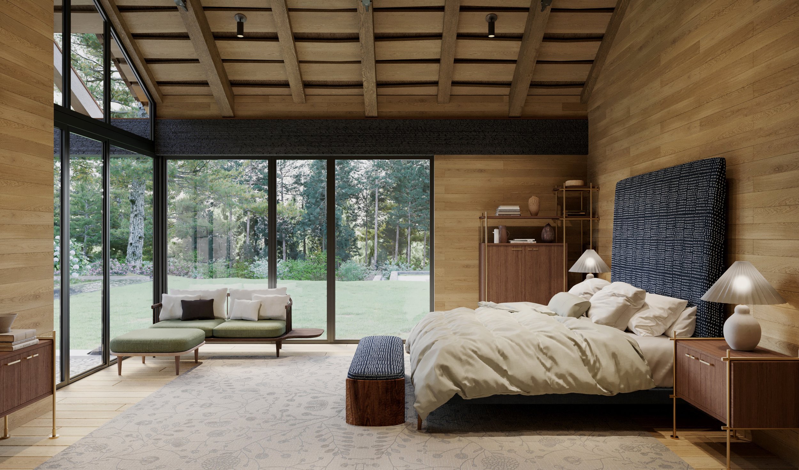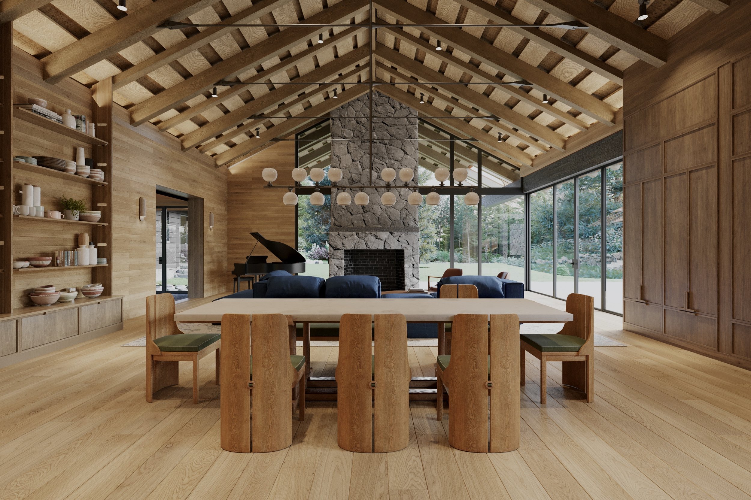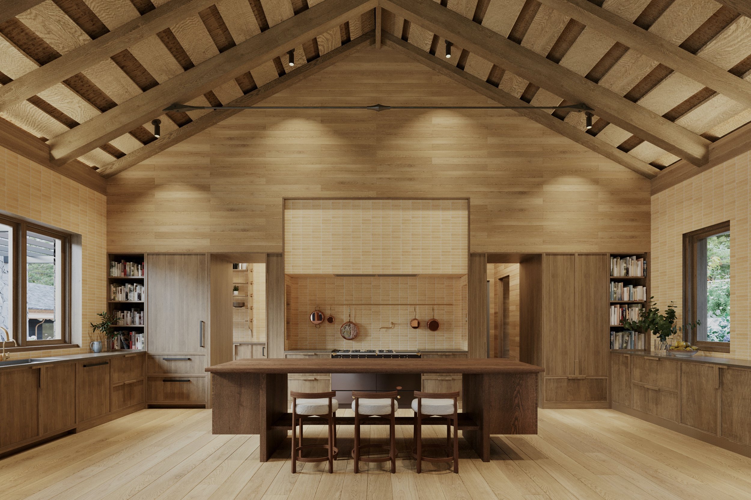Flower FARm House
This very special project - on a roughly 5 acre site near Portland - gathers influences from all over the Pacific Rim in responding to its site and our climate.
The ground slopes to the south, with its eastern edge bound by a steep and heavily wooded creek. An orchard, kitchen garden, hobby vineyard and other elements create a productive landscape structure into which the house arranges itself. The 5000 square foot house is divided into four rectangular pavilions that step down the slope while facing the sun, creating protected garden areas and fitting a pool and spa between them, all of it framed by two groups of giant sequoias.
To achieve the clients’ goals of a bright, organically modern interior within a discrete, modest exterior, we sourced locally salvaged whole-log Douglas Fir for the heavy timber structure and roof trusses, as well as the dark stained siding, with the outermost flitches used as cladding in the open ceiling. Inside, pale wood and locally handmade tile complement and brighten the palette. Basalt – both quarried locally for walls and salvaged from Portland street projects for cobblestone paving – is used throughout the landscape. Deep overhangs to the east of each pavilion create sheltered and private outdoor spaces, warmed by fireplaces. Structural steel is used for the large windows and doors, glazed trellis, and a propagation greenhouse.
We’d like to think there are traces of Haida and Norse long houses, vernacular Japanese farmhouse design, and Scandinavian modernism running through the form, site planning, and material palette. The design is a happy collaboration between the enthusiastic clients, Jessica Helgerson Interior Design, and our office
